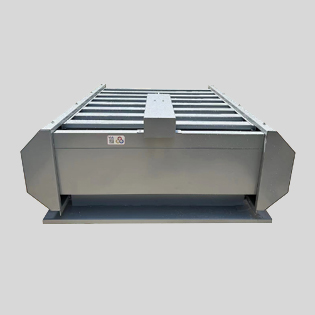Vanman Sunlight — Daylighting Roof Ventilator with Tapered & Arched Profiles
Construction & Materials
• Frame: Aluminum 6063-T5, 2.0 mm thickness, tensile strength ≥160 MPa; PVDF / powder-coated / anodized finish options for corrosion resistance.
• Seals: EPDM between panel and frame reduces cold-bridge risk and condensation; temperature range –40 °C to +120 °C, UV-aging resistant, >10-year service life.
• Base: Square tubular cavity bottom frame for added wind-pressure resistance and thermal performance.

Overview
Sunlight combines natural smoke ventilation, daily ventilation, and daylighting in one roof unit. A high-strength resin panel (more than three times the strength of tempered glass) maintains stable properties from –40 °C to +120 °C, with UV-resistant coating for long-term durability. The 6063-T5 aluminum frame (2.0 mm) with EPDM sealing and a structural, concealed-gutter design delivers robust weather protection and clean detailing. Available in tapered or arched profiles to shed rain and snow efficiently.
Key Benefits
Panels & Light Transmission
Panel thickness 3 mm or 5 mm; single-layer or double-layer with insulating air gap to improve thermal performance and block UV.
Controls & Integration
Actuators & Performance
• Linear drive: 500–3000 N thrust, IP54.
• Pneumatic cylinders: Ø 32/50 mm, 6/8 mm joints; double-acting with safety locking to prevent unintended opening/closing on pressure loss or over-pressurization.
• Fire test: per DIN 18232-3 (30-minute high-temperature test as specified).
• Endurance: 10,000 double strokes at 1000 N rated load.
Options & Accessories
• Thermally broken profile for reduced heat transfer.
• Fall-protection safety net below the opening for maintenance safety.
• Mechanical self-locking device for added stability in extreme conditions.
Typical Applications
Industrial plants, logistics hubs, and commercial facilities seeking roof daylighting with coordinated natural ventilation and smoke control—especially where arched louvers or louvered canopy/awning aesthetics are desired but a code-oriented ventilator is required.
Note on terminology: Sunlight is a daylighting roof ventilator, not a residential pergola or patio louvered awning. Use this device when you need envelope-integrated ventilation/daylighting/smoke extraction on industrial/commercial roofs.
Profiles & Sizes
• Tapered profile — Promotes rapid runoff and snow shedding; compact silhouette.
• Arched profile — Higher clear height for daylight diffusion and drainage.
• Panel configurations: 3 mm / 5 mm, single or double-layer (air-gap). Project-specific sizes and curbs available on request.
Resources for Architects & Contractors
• Submittals: plan/section, curb/interface details, wiring diagrams, and control logic.
• Detailing guides: concealed-gutter connections and water-management paths for tapered/arched installs.
Related Products
FAQ




