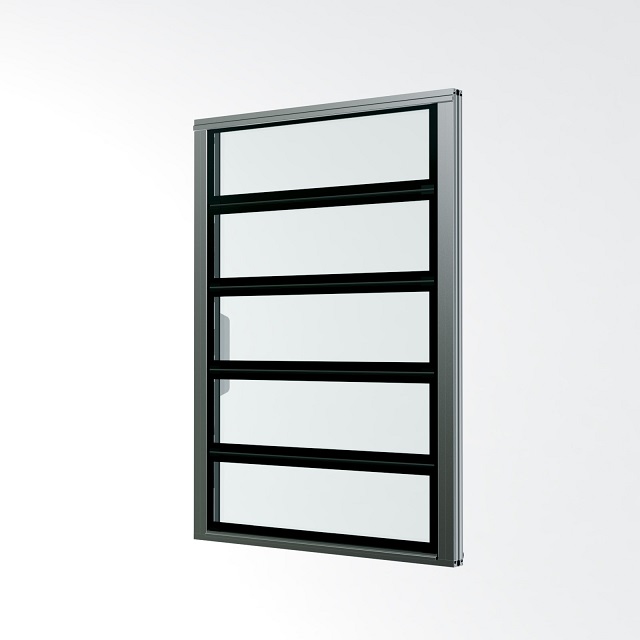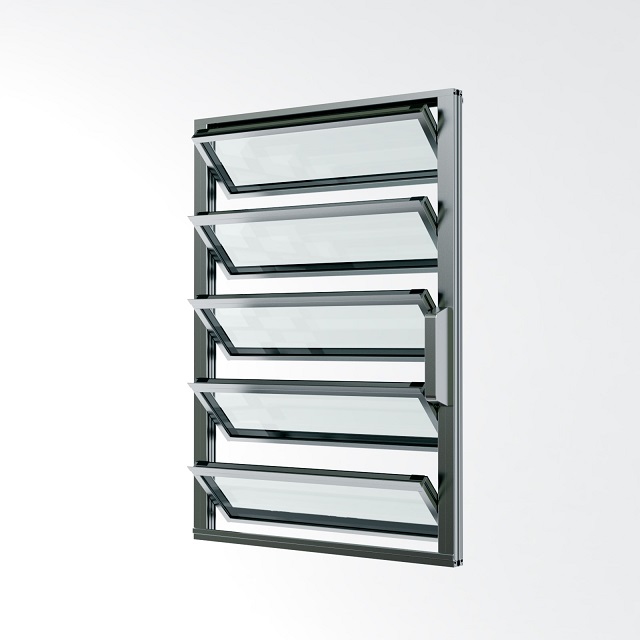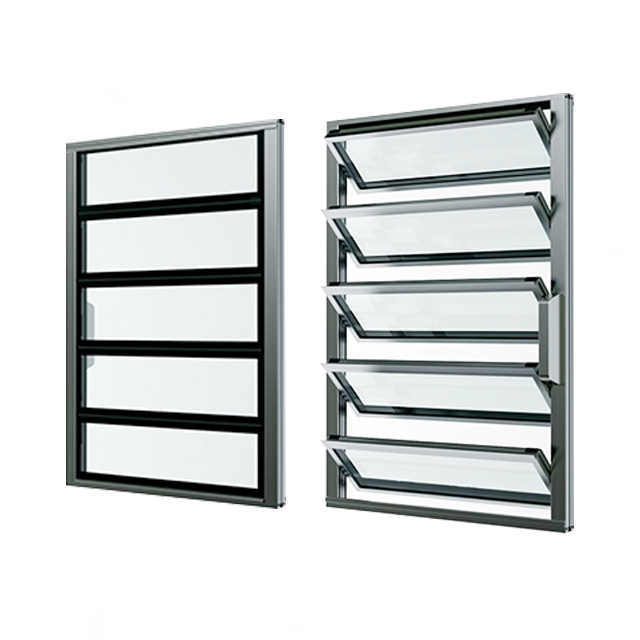Vanman Glass Louver Windows — Ventilation, Daylighting & Smoke Control for Curtain Walls
Vanman glass louvers (VM Series) combine natural ventilation, daylighting, and automatic smoke exhaust in one façade-integrated solution. The system supports interlock with HVAC—e.g., when AC is on, the glass louver closes automatically to save energy—while providing real-time status to the fire control center during emergencies. Available in visible-frame and frameless (no visible frame) appearances to meet architectural intent.

Why Glass Louvers
• Natural ventilation + indoor air quality — Adjustable blades enable routine airflow without mechanical fans, improving comfort and reducing energy use.
• Daylighting — Maximizes use of natural light, reducing artificial lighting demand and glare via angle control.
• Smoke control — Automatic opening under fire forms an effective smoke exhaust path and reports status to the fire control center, supporting code strategies.
• BMS/HVAC integration — Supports multi-channel / cascade control and interlocks with building systems for zone and group operation.

Architectures & Appearances
• Visible frame look — Thermal break aluminum framing with a typical thermal conductivity coefficient ≈ 1.6 W/m²·K (document value for “glass with visible frame”).
• Frameless look (no visible frame) — Minimal sightlines; typical thermal conductivity coefficient ≈ 0.9 W/m²·K per document value for “glass without visible frame”.
Controls & Safety Integration
• Control cabinet: 100–240 VAC in, 24 V out, 10–80 A; multi-channel and cascade control for zone/group operation.
• Inputs: manual switch, remote, smoke / rain / wind / temperature / humidity / gas sensors; two-way communication with the fire control center.
• Backup: built-in 24 V battery to ensure opening during power loss.
• Actuators: linear drives 500–2000 N, IP32; endurance 10,000 double strokes at 1000 N; DIN 18232-3 30-min high-temperature test (as specified).

Where Glass Louvers Fit Best
• Office & commercial complexes — balanced daylighting and natural ventilation with energy-saving HVAC interlocks.
• Public buildings — museums, libraries, transport hubs where air quality, visual comfort and safety are critical.
• Industrial & logistics façades — façade-integrated smoke vent window strategy with BMS/fire signaling.
Category Models
VM Series — two aesthetics for curtain walls:
• Visible-frame appearance (thermal-break aluminum; indicative thermal conductivity ≈ 1.6 W/m²·K).
• Frameless appearance (no visible frame) (indicative thermal conductivity ≈ 0.9 W/m²·K).
Resources for Architects & Contractors
• Submittals: plan/section details, interface and flashing for mullion/transom integration; wiring schematics and sequence of operations (normal/smoke/fail-safe).
• Controls & commissioning: zone/group logic, sensor calibration, BMS points list, fire-signal priorities.
Internal Linking (Recommended)
• For roof-mounted operable roof louver vents: Vanman Pro Series.
• For low-profile roof/wall louvered ventilators with optional glazing: Vanman Famous System.
• For storm-resistant horizontal louvers on large roofs: Vanman Aeolus Series.
• For daylighting roof ventilators with tapered/arched profiles: Vanman Sunlight.
• For façade-mounted motorized louvers with thermally-broken insulated blades: Vanman ESL200 Motorized Louver.
FAQ
Q: Can glass louvers interlock with HVAC or other MEP?
A: Yes. The system supports interlocks—e.g., closing when AC runs—and multi-zone group control through the control cabinet and BMS.
Q: Are these “smoke vent windows”?
A: The category supports automatic smoke exhaust with status feedback to the fire control center and 24 V backup; project code compliance should be verified by the engineer of record.
Q: What about weather protection and durability?
A: Actuators are rated IP32 and endurance-tested; integration details (gaskets, drainage, interface) are provided in submittals to meet the façade’s weathering strategy.
